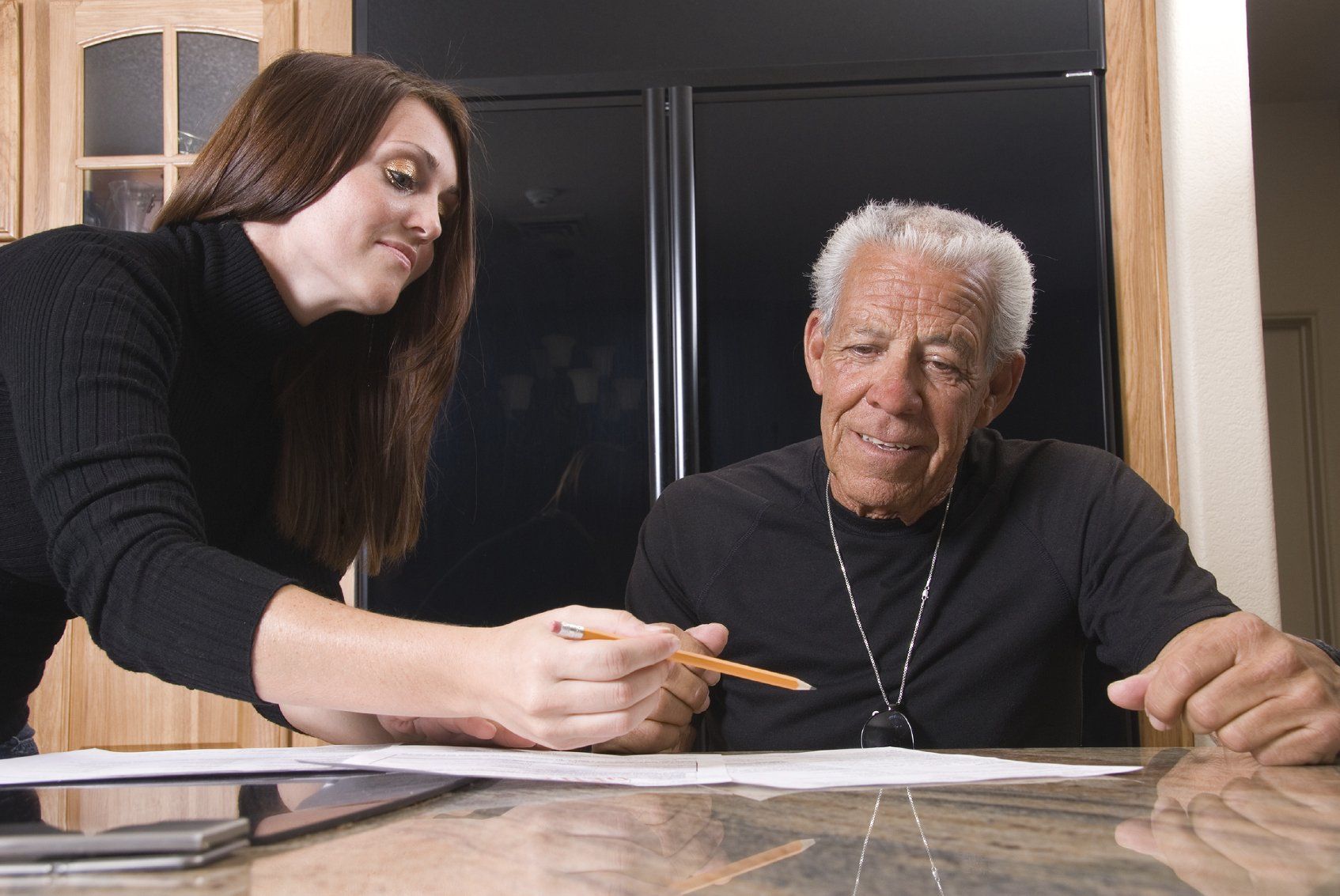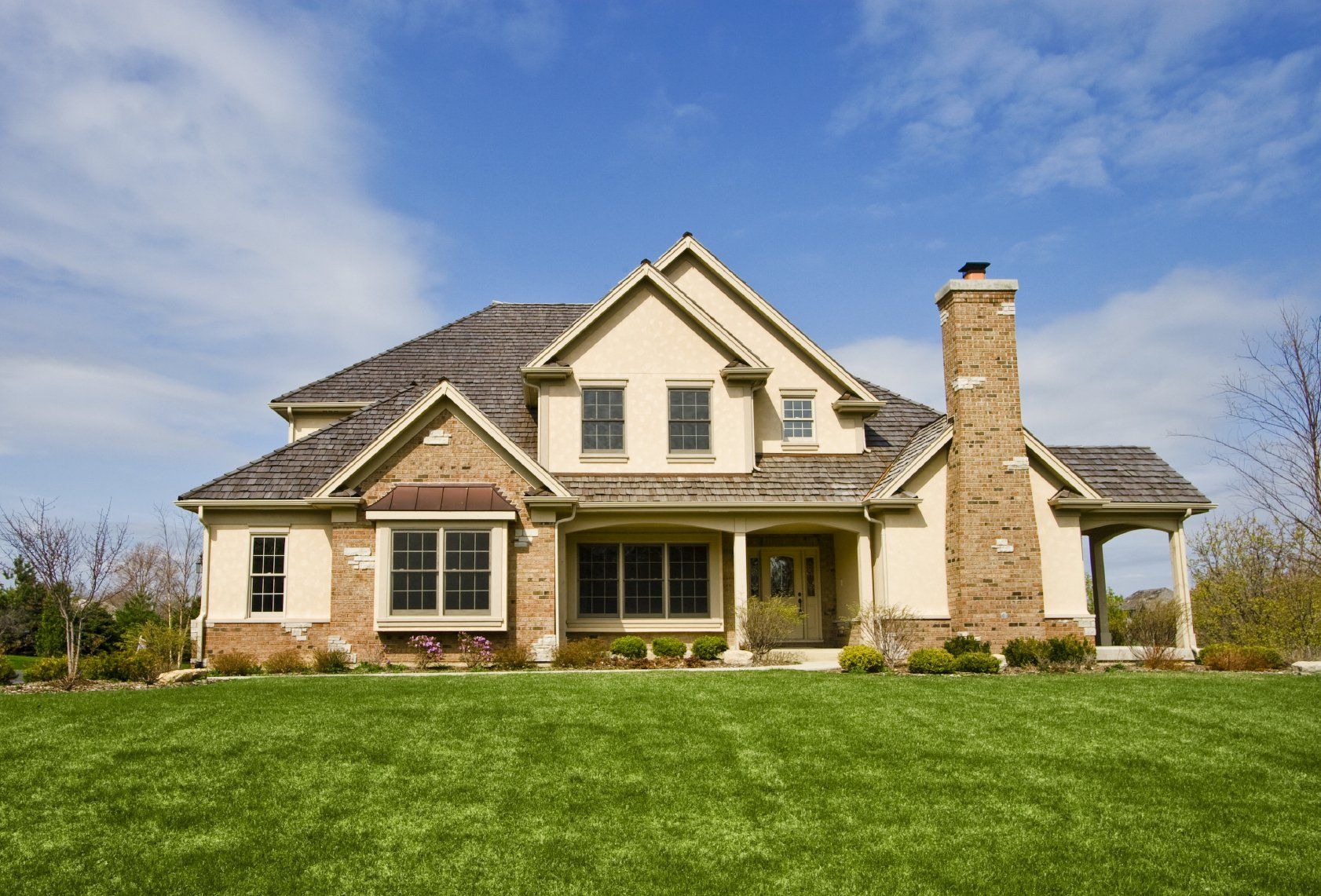Selling vs. Renting Out Your House: Which Is Right for You?

Leaving your current house and moving to another one gives you a few options. While most homeowners choose to sell outright, many opt to keep their old home and rent it out instead. This decision can be influenced by several factors: a strong rental market in your area, the advantage of a low current mortgage rate, or challenges in selling the house at the desired price. If you’re wondering whether to sell your house or rent it out, there are a few things to consider.
Key Takeaways
- The answer depends on your circumstances, your housing situation, and your current finances.
- Selling your house may be the right option if you need the proceeds to purchase your next home or could make a profit.
- Renting out your house may be the right choice if you’re planning to live in your home again, have a low mortgage rate, or are looking for more income.
What are the rental prices in the area?
Does it make sense to rent your house? In some locations, rental prices can easily cover your mortgage payments. Depending on how much you have left on your mortgage or if you have a low mortgage rate, the rental income from your old house may cover the monthly payments, plus homeowners insurance and property taxes you pay. However, if you’ve recently purchased your house and are looking to rent it out, your mortgage payments may be too high for a lease to cover them.
Take a look at houses that compare to yours with regard to size and location. This should give you a ballpark figure on what price your house can lease for. If you aren’t on a tight timeline to leave your current home, take notice of how quickly similar houses in the area take to lease. If rental properties stay empty for more than a few weeks, you may have trouble finding consistent tenants.
A real estate agent can help match you with a tenant or give you an idea of your rental prospects. They can also give you insight into whether your location is desirable for tenants. For instance, if it’s near a university or larger employer, you may be able to rent to students or to employees who relocate for that large employer. However, if the house is far from the city center, or you’re located in a residential neighborhood, you may have trouble finding tenants.
Do you need equity from your current home?
Why are you leaving your old house? Are you purchasing a new home? If you’re planning to upgrade to a larger home, you may need the money from the sale of your old one to place a down payment on your new house. If you have enough equity in your current home, it may make more sense to sell the house instead of renting it.
If you’re able to afford the down payment on your new home without selling your current one, usually about 20%, then renting out your old one makes sense.
What is the market like in your area?
The housing market isn’t consistent across the country, and even different parts of larger metro areas may be more or less robust. If the current market is slow and you think you can sell your home for a higher price in a few years, then it may make sense to rent the house until housing prices rise again. However, if it’s a sellers’ market and you can get the maximum selling price for your home, then selling it may be the better option. Keep in mind that houses that have been rental properties, often have a harder time selling afterward. You may have more wear and tear in the home if multiple tenants have lived there, which may mean spending more to prepare it to show and sell.
An experienced real estate agent in your area can help you determine the top vales of your home and whether or not the current market can support that selling price. Agents who have been in the area long enough to become familiar with the housing market are in a good position to help you determine the best time to sell.
Will you live in the house again?
Consider whether you plan to live in the house or the area again. You may be in a situation that requires temporary relocation, and you plan to return to the original home in a few years. Having a good tenant to live in the house can ensure that your home stays in good condition instead of sitting empty. You’ll also have income from the rental property and building equity in the old home and your new one.
Do you have the time and money to be a landlord?
For those who are new to investing in rental properties, it may seem easy to rent out their current home and enjoy passive income while paying down their mortgage. However, if this is your first time being a landlord, you may find leasing your property yourself challenging. First, landlords are responsible for making major repairs to the house. Landlords have to fix things like broken pipes, defunct HVAC systems, and structural damage, among other essential repairs. If you don’t have a few thousand dollars on hand to take care of these repairs, you could end up in a bind.
There are specific laws in place to protect tenants, including the landlord’s reliability to make major repairs on the house. In addition, there are certain things that you can and can’t do as a landlord. Being aware of Fair Housing Laws is critical to make sure that you don’t inadvertently violate them.
Do you need a property manager?
A property management company can help vet tenants, collect rents, and arrange for repairs and maintenance on your behalf. A good property management company is also up-to-date on current requirements in your state for landlord obligations. If you’re planning to just lease your house, you may choose to manage the repairs and tenant search yourself, especially if you live nearby. However, if you’re planning to build a portfolio of rental properties, then having one company manage them may be a better option.
Property managers can help ensure that your house or houses stay full, including working with local agents, having open houses for prospective tenants, and quickly running background and credit checks for those applying for a lease. As a passive landlord in this situation, you’re able to free yourself of the obligation for emergency repairs and the time searching for people to live in your rental property.
Consider rent-to-own
Another option when you’re considering whether to sell or rent your house is to engage in a rent-to-own agreement. In these situations, the tenant will place a down payment on the house and make lease payments to you for a specified period. After the lease is up, then the tenant has the option to purchase the home. During the time they’re making lease payments, a portion of those payments will go toward the final price of the house.
This option may work for you if the housing market in your area is stagnant, allowing you to cover the mortgage without entering into a long-term obligation to a rental property. These rent-to-own options can be beneficial for tenants, too, as their financial situation may improve enough over time that they’re able to obtain a mortgage.
What makes a house a good rental property investment?
Does your house have the potential to be a good income property? There are a few things to consider before listing your house for rent. You may have to make some minor repairs and upgrades to your property to attract good tenants who will take care of the house and pay on time. Fresh paint and carpet are usually a must and are required in some areas.
The location of your investment property is one of the most important things in determining whether you’ll have steady tenants or be responsible for covering the mortgage out of pocket if the house sits empty. The home’s location can easily make the difference between having a steady tenancy and losing money on the rental property.
Final thoughts on renting or selling your home
Deciding whether to sell your house or rent depends on carefully analyzing the area and the property’s desirability. Will the area be in high demand for renters, or is it likely that you’ll struggle to find tenants? You’ll also need to take a look at your finances and determine if selling or renting will give you the best return on your investment. Choosing the right real estate agent to advise you in this process can help you answer your question of whether to sell or rent your house.
Source: Redfin
Dusty Rhodes Properties is the Best Realtor in Myrtle Beach! We do everything in our power to help you find the home of your dreams. With experience, expertise, and passion, we are the perfect partner for you in Myrtle Beach, South Carolina. We love what we do and it shows. With more than 22 years of experience in the field, we know our industry like the back of our hands. There’s no challenge too big or too small, and we dedicate our utmost energy to every project we take on. We search thousands of the active and new listings from Aynor, Carolina Forest, Conway, Garden City Beach, Longs, Loris, Murrells Inlet, Myrtle Beach, North Myrtle Beach, Pawleys Island, and Surfside Beach real estate listings to find the hottest deals just for you!
Share




